Living in smaller spaces without compromising design or comfort. Smart, space-efficient houses are becoming the way of the future. Catherine Foster's book Small House Living showcases a collection of homes measuring less than 90m2 from around New Zealand. Family homes, baches and apartments are included in the line-up; all of them demonstrating ingenious ways to reduce space and cut costs within a design-enriched environment.
Catherine Foster is a freelance writer with a specific interest in home design. She has been a regular contributor of articles to leading New Zealand home magazines, including Your Home & Garden, HOME New Zealand and NZ House and Garden.
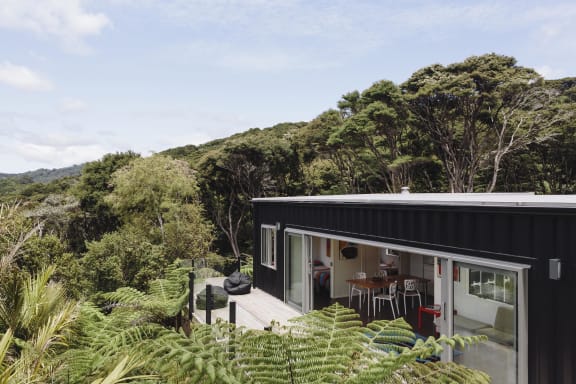

Container Bach 45m2, Tuateawa, Coromandel. A container bach was chosen largely because it could be built off-site and installed with minimal disruption to the regenerating bush that surrounded the building platform.
Credit: Architect, Cam Cotton. Photography by Simon Wilson.
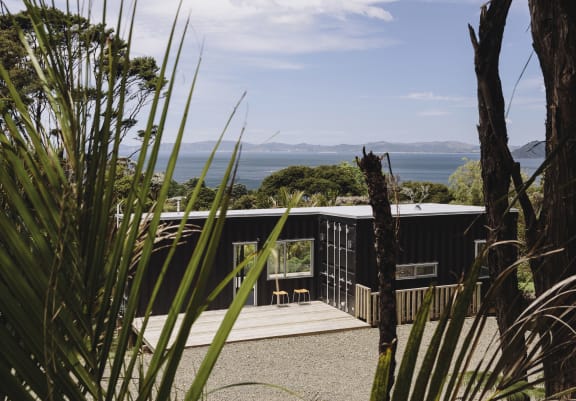

Container Bach 45m2, Tuateawa, Coromandel. A container bach was chosen largely because it could be built off-site and installed with minimal disruption to the regenerating bush that surrounded the building platform.
Credit: Architect, Cam Cotton. Photography by Simon Wilson.
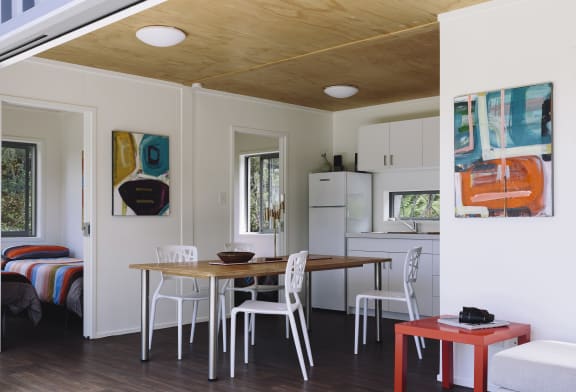

Viewed from the hillside above, the sea is a distant promise. One large and one small container are joined in this configuration; The kitchen, dining and bedrooms are housed in the extra width afforded by an additional half-size container. Artwork on the left is Rock Blossom and on the right is Cornered, both by Kirsty Black.
Credit: Architect, Cam Cotton. Photography by Simon Wilson.
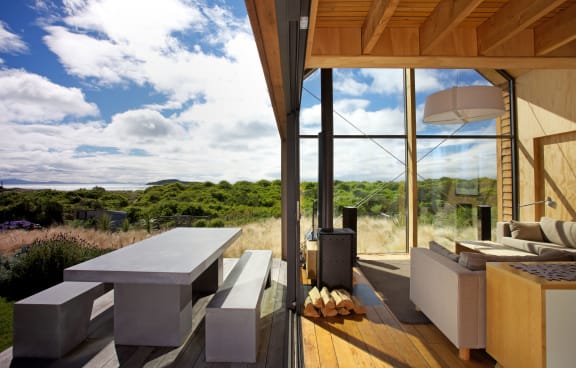

Taieri Mouth House 85m2, Taieri Mouth. Huge horizons of outstanding natural beauty contrast with the modesty of this small beach side home.
Credit: Regan Johnston, who designed his home while employed by Mason & Wales Architects. Photography by James Cobel, Trends.
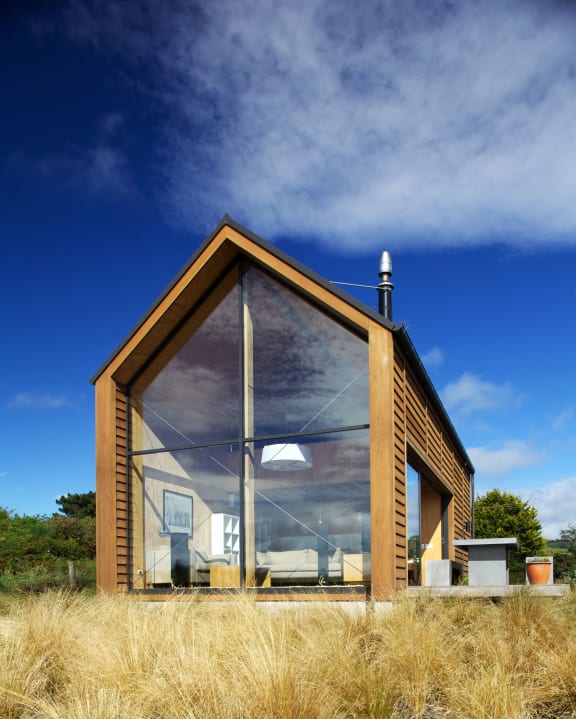

Visual interference was minimised allowing a dramatic simplicity to the major design element of the dwelling.
Credit: Regan Johnston, who designed his home while employed by Mason & Wales Architects. Photography by James Cobel, Trends.
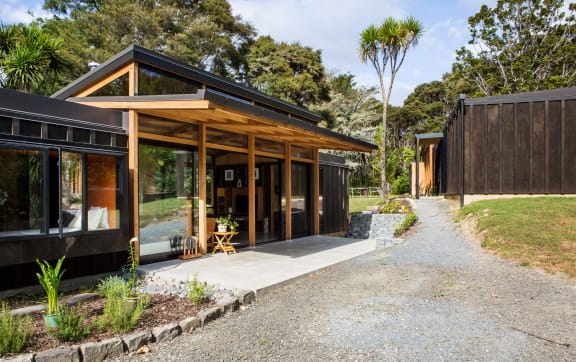

Valentine House 57m2, Titirangi, Auckland. A secondary dwelling, placed near but angled away from the adjacent major dwelling. The wide eave of its north-facing porch is visually striking and offers shading from excess summer sun.
Credit: Dorrington Atcheson Architects. Photography by Emma-Jane Hetherington.
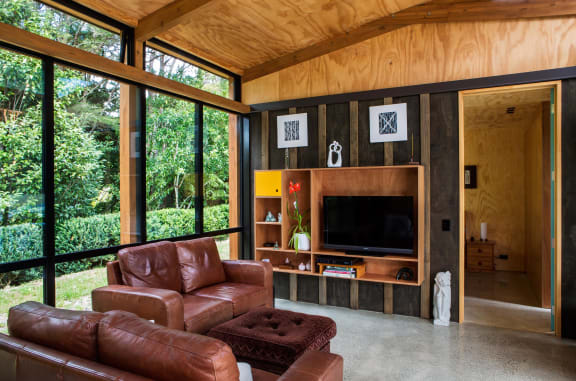

Valentine House 57m2, Titirangi, Auckland. A band-sawn, dark-stained unit made from the type of board-and-batten construction popularised in the area in the 1970s playfully alludes to the design origins.
Credit: Dorrington Atcheson Architects. Photography by Emma-Jane Hetherington.
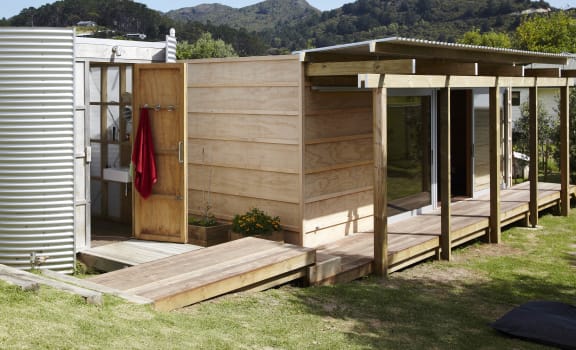

Te Modular 87m2, Medlands Beach, Great Barrier. In this configuration of the Te Modular system the corrugated iron-clad bathroom is situated adjacent to the sleeping quarters; Connections between the three pods on the sloping site are achieved via staircases and walkways.
Credit: Herbst Architects. Photography by Jackie Meiring.
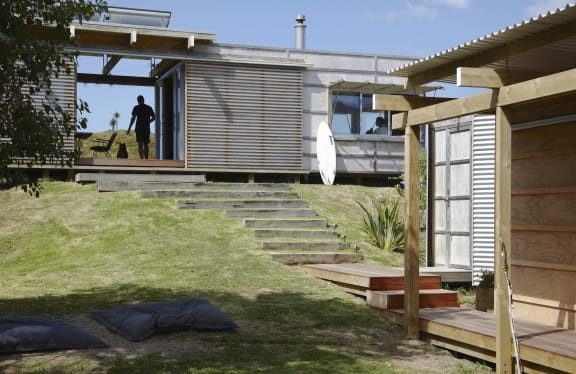

Te Modular 87m2, Medlands Beach, Great Barrier. In this configuration of the Te Modular system the corrugated iron-clad bathroom is situated adjacent to the sleeping quarters; Connections between the three pods on the sloping site are achieved via staircases and walkways.
Credit: Herbst Architects. Photography by Jackie Meiring.



















